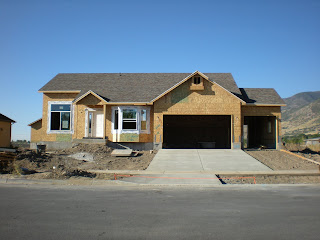 This is the front of our house
This is the front of our house I love the porch, of course stairs will be added :)
I love the porch, of course stairs will be added :) This is the old tub that is now in our garage...
This is the old tub that is now in our garage... This is the new correct jetted tub!
This is the new correct jetted tub! This is the kitchen and dining room when looking from the cutout that is in the upstairs hallway. The kitchen is closest to where I am standing so you can't see it very well.
This is the kitchen and dining room when looking from the cutout that is in the upstairs hallway. The kitchen is closest to where I am standing so you can't see it very well. This is the back of our house! The top left is a sliding door from the master bedroom that we will eventually build a deck out from!
This is the back of our house! The top left is a sliding door from the master bedroom that we will eventually build a deck out from!I was going to try and take pictures of each room but since all that is built so far is the wood framing, and not any sheetrock, it is hard to tell where each of the walls are in the pictures. So, I didn't put any of them up on here but once more of the house gets finished i will keep updating my wonderful blog that my wonderful sis-in-law has told me I need to have :)

Thanks for posting pics of your house...good thing you guys are checking up on them!
ReplyDeleteYour pictures are so fun!! I am way glad you have a blog now, good job Toshi! :) I can't wait to come see your house when it is finished!!
ReplyDeleteOh my gosh, it is for real!! I can't believe that you are going to have your very own house! Which one is my room?
ReplyDelete